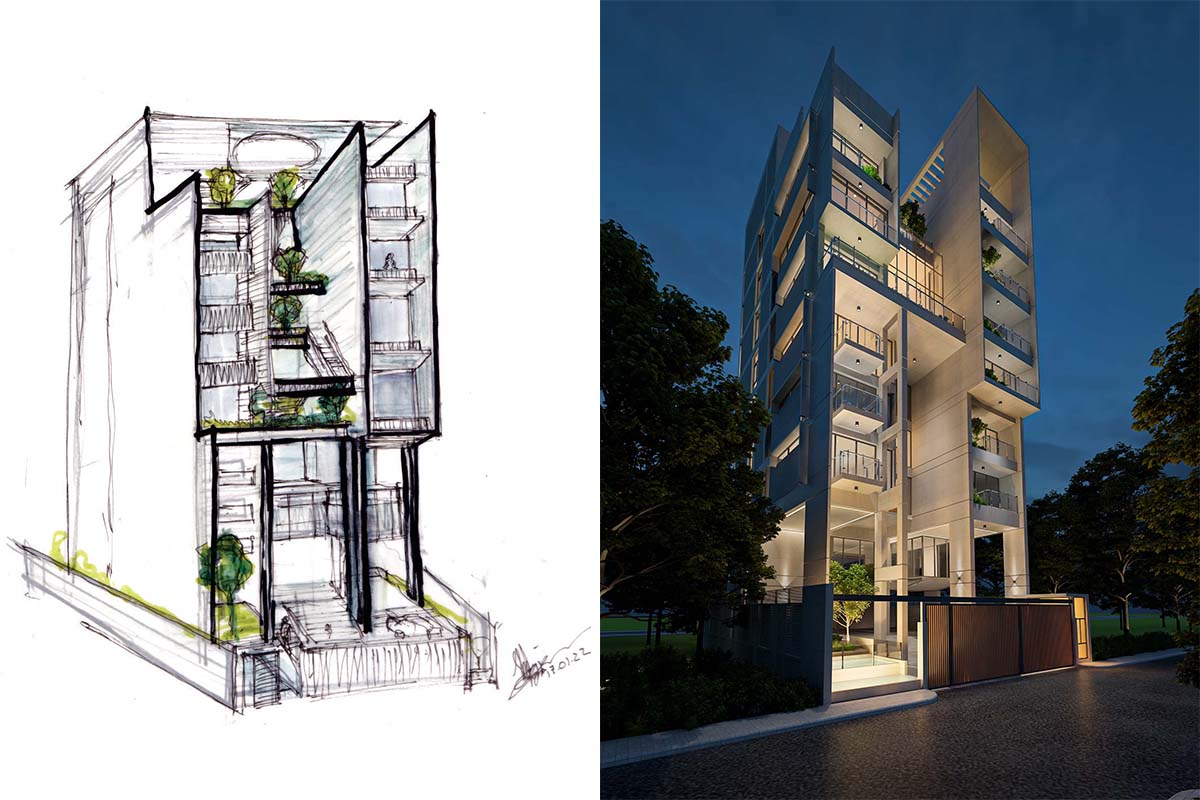
Conceptual sketch and Design Development
It takes art to connect space with people, bring a conceptual idea into reality, and create a participatory and entertaining experience. The site of the residential project is located in a newly growing residential suburb in the Northern Territory of Dhaka. Facing to the South, the land is placed on an intersection of three approaching roads. The site has a panoramic vista of a large high-rise housing complex towards the South.
Geometrically the site has been considered to be divided into four equal coordinates. The articulation of the rectangular form frames up the exterior of the building. In design, the form has been derived to create exposure to the magnificent view while coherently allowing the south breeze and solar access. As a result of the fragmentation some void spaces have been created which can serve as urban windows. Terraces with greenery at different levels evolve nature dominating the living environment with the rhythmic composition of solid and void.